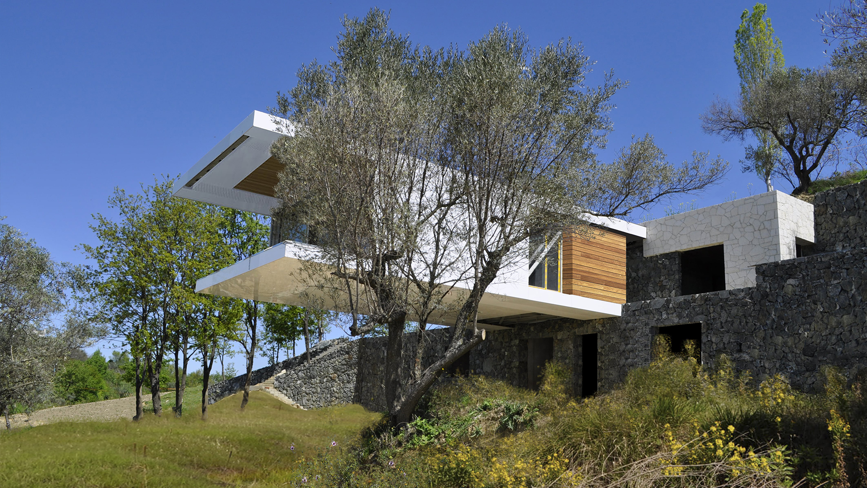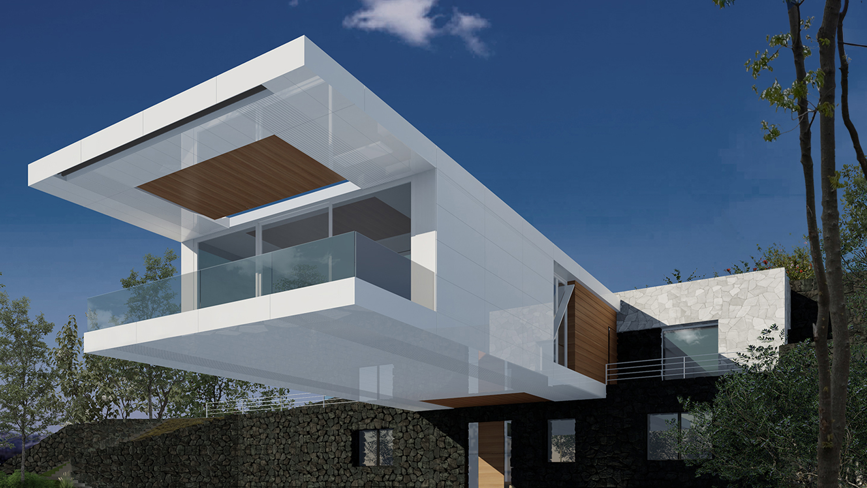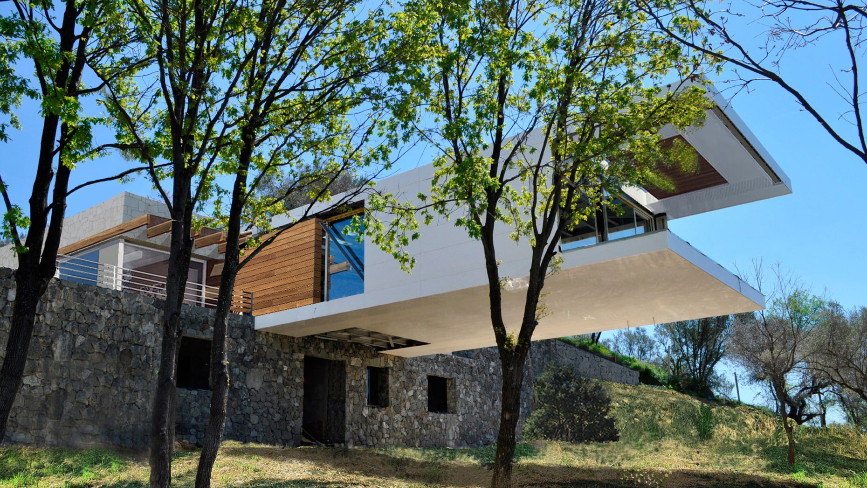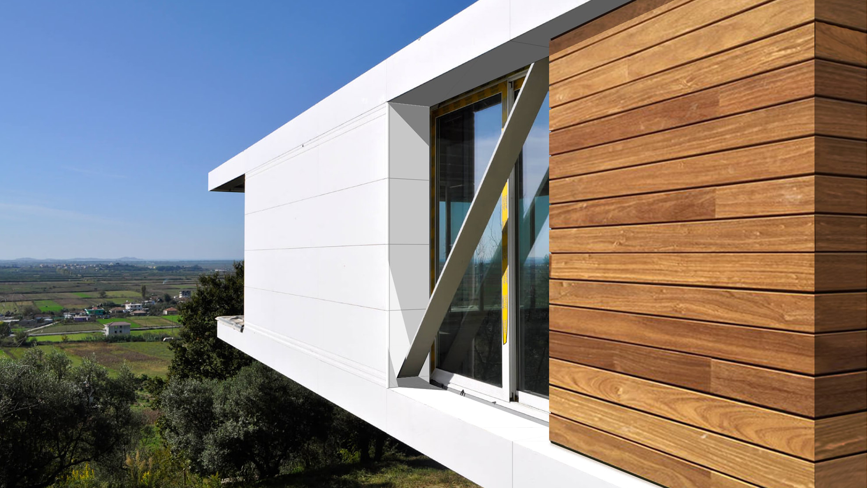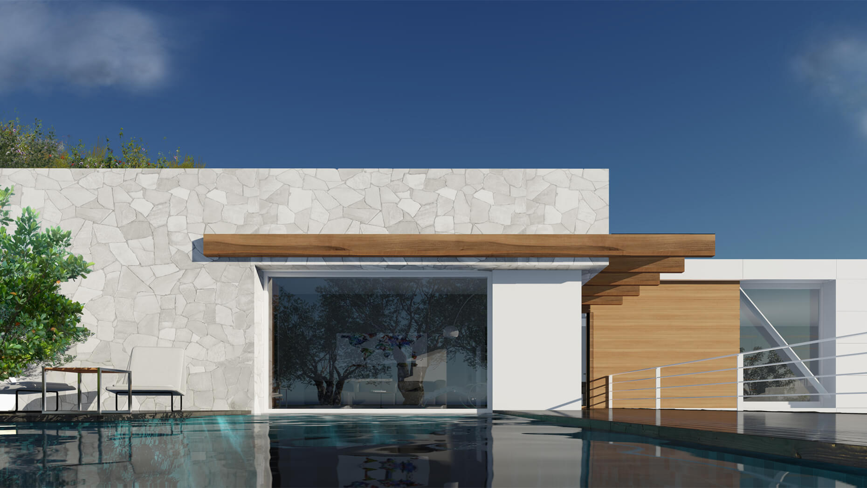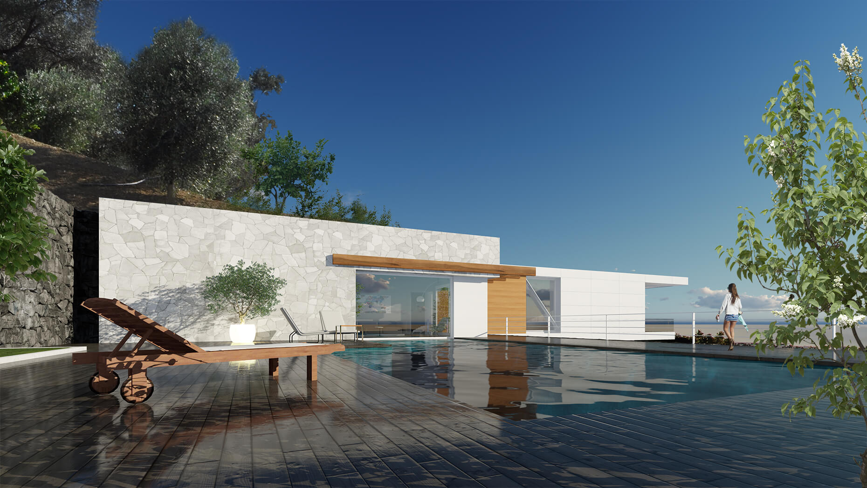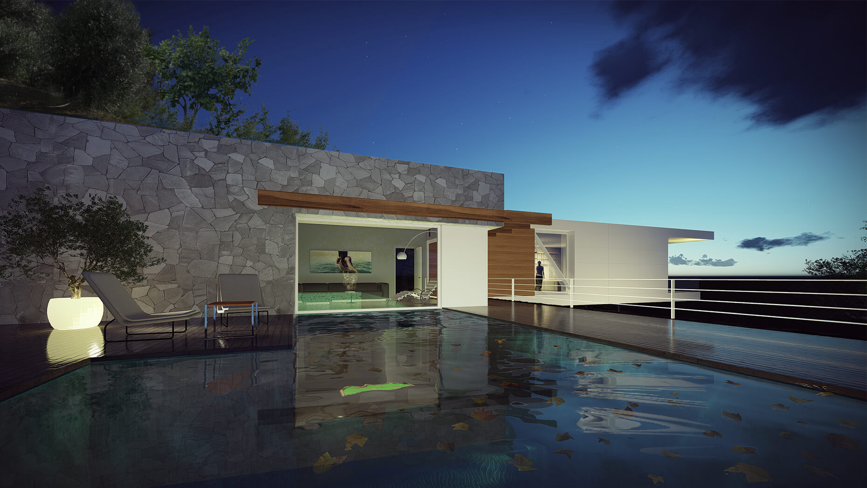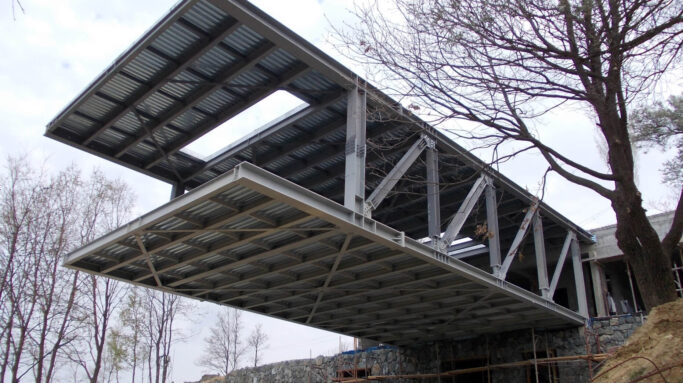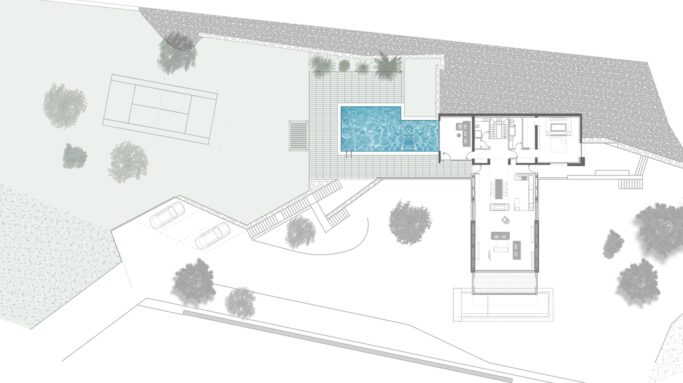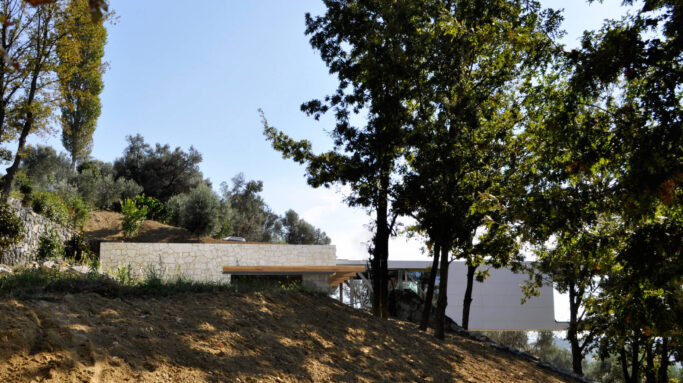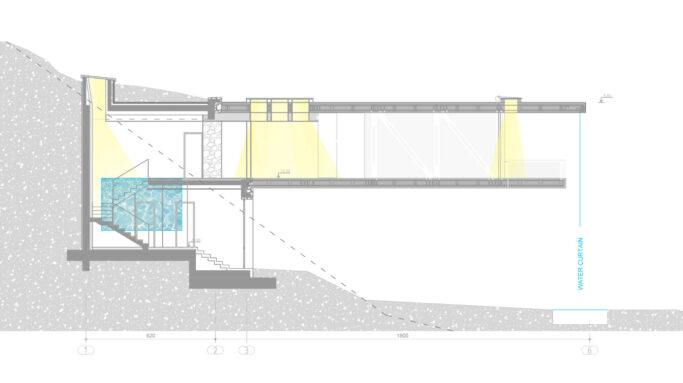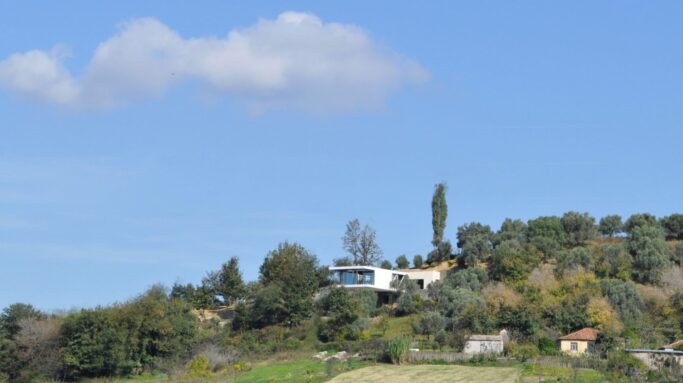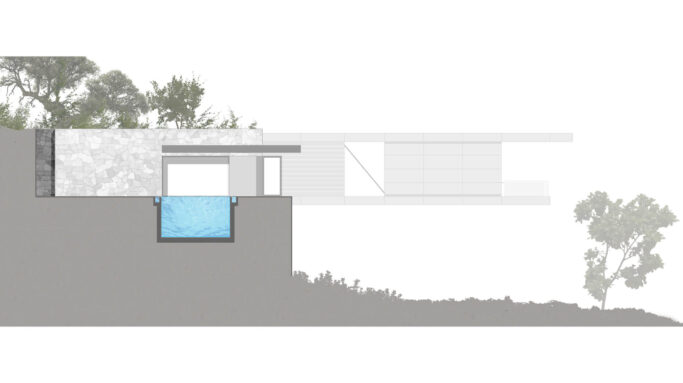It floats on the green hills, with a spectacular view five kilometers from the Adriatic coast. Designing a 450 m2 house on 50 degrees sloped terrain, would have resulted in a discomfort two-three floors composition, having no rather flat yard. The idea of cantilevered volume creates the due space for most of the houses to be developed on a single floor. As it extends half underground half in the air, ”the no ground floor house’’ connects the obtained upper and lower flat yards, using itself internally. Local stonewall landscaping, easily hold the polished pure white Thasos marble, which plays games of light into the reflection of the upper and lower pool. Integrating a geothermal system with the solar energy which heats the pool almost the whole year, combining light and heat of several smart skylights with the storing capacity of the underground, makes the white house poses a passive all-green one.


