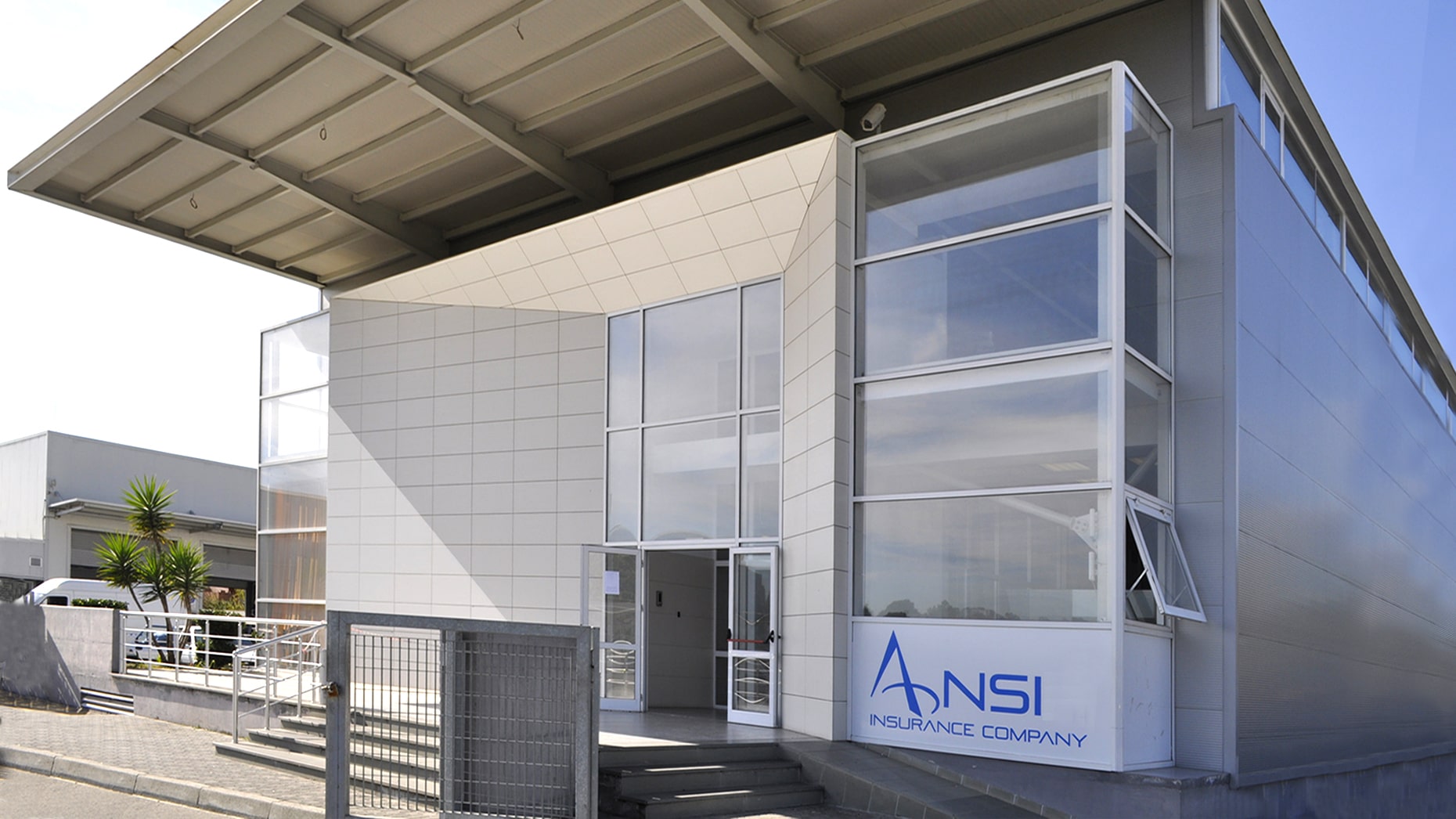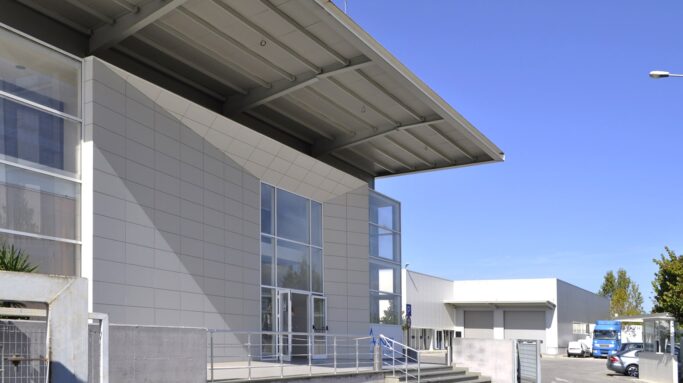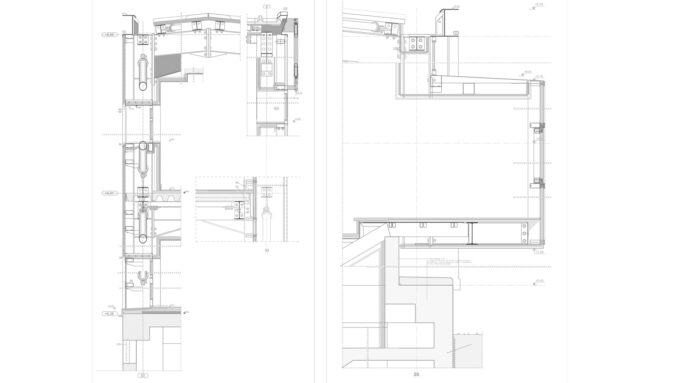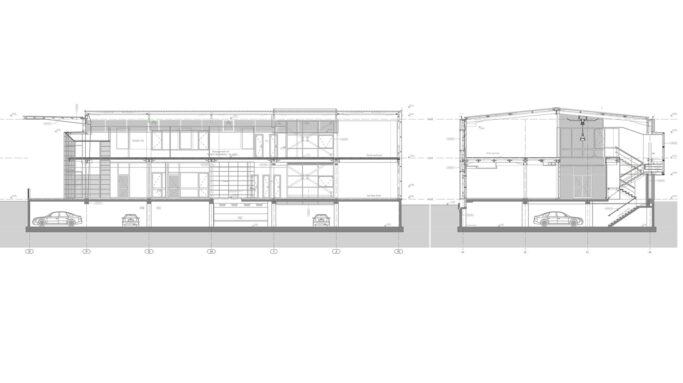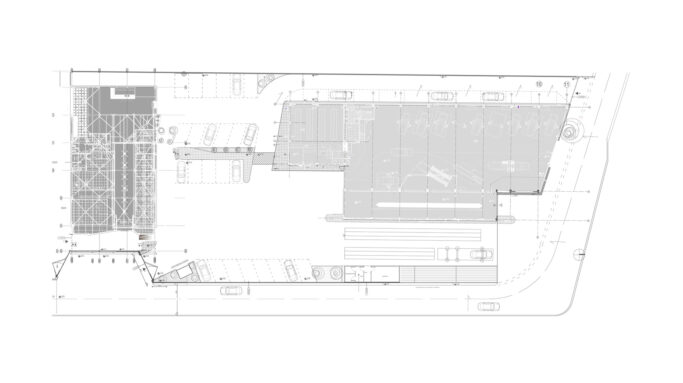Office building designed to house: state taxes office, motor insurance companies, call center, bank, and a restaurant. The extended underground floor fulfills the required parking space. As the facility was foreseen to be usually crowded, it has been provided with a large cantilevered canopy at the front entrance which poses an inviting shelter. Due to the tight time schedule required by the client, major components including steel structure, sandwich cladding as well as glazed facade were designed to be simultaneously prefabricated. Thanks to dedicated detailing and management, components were precisely assembled on-site within months.


